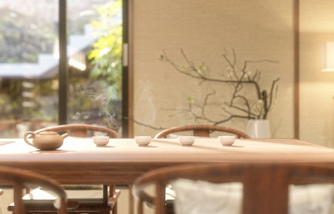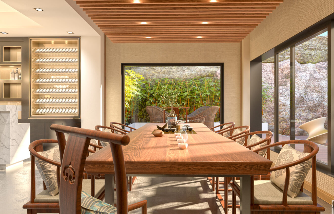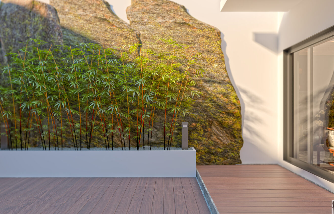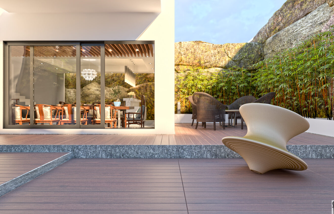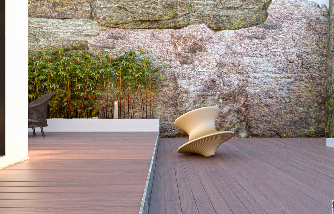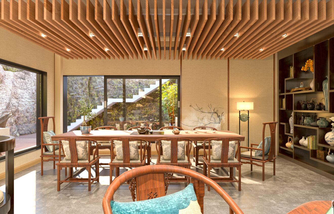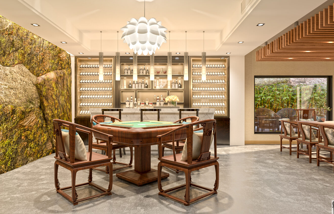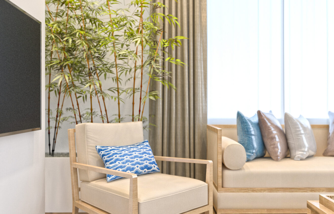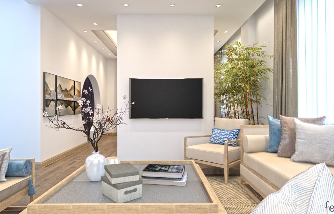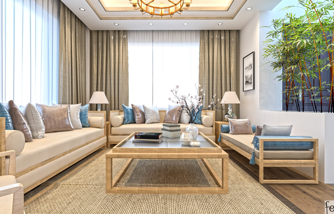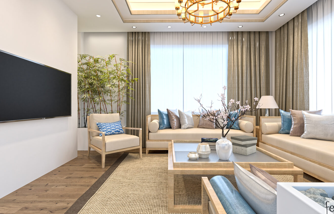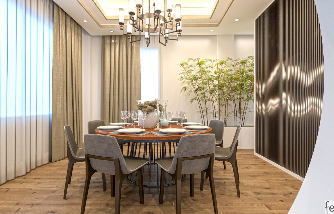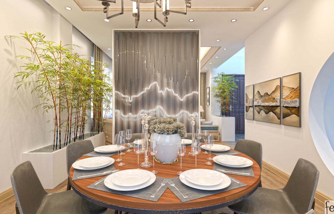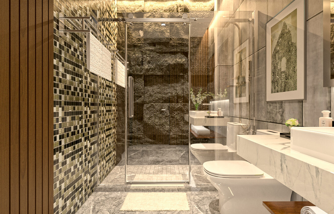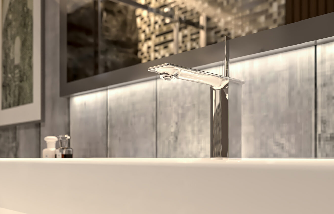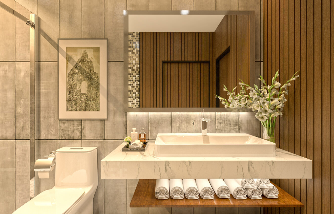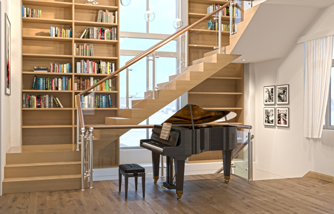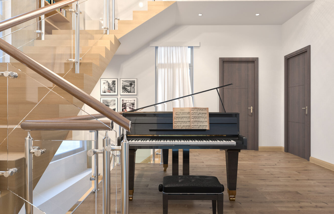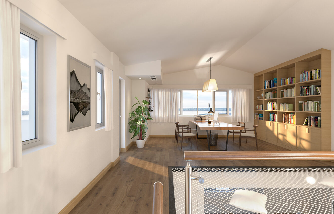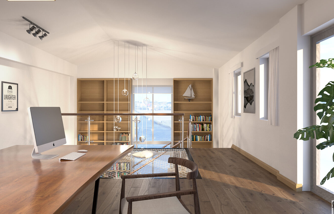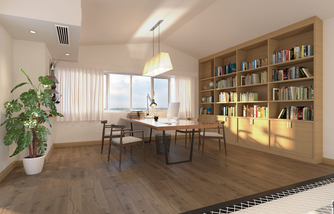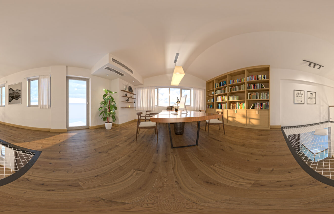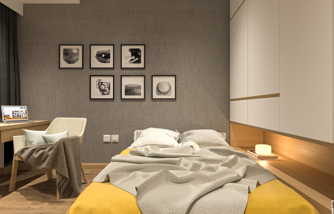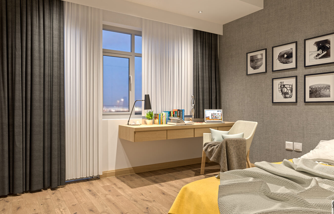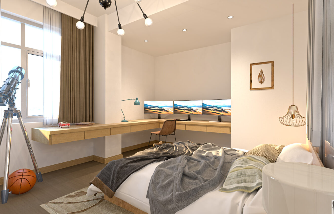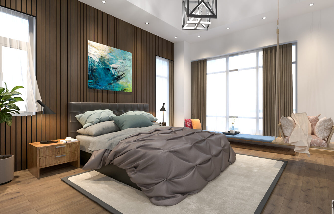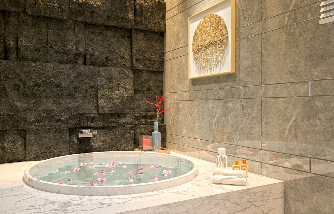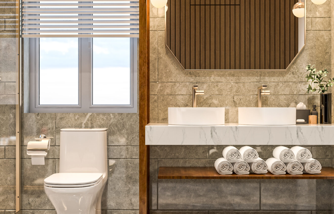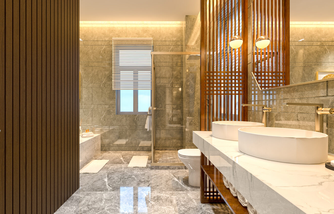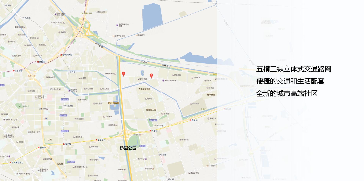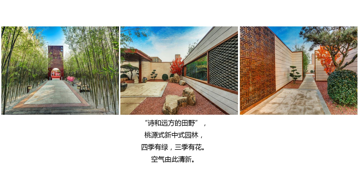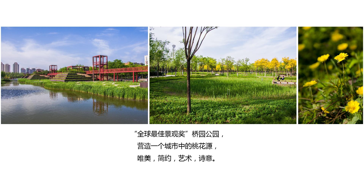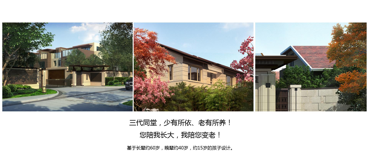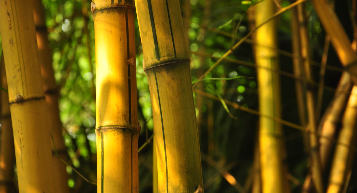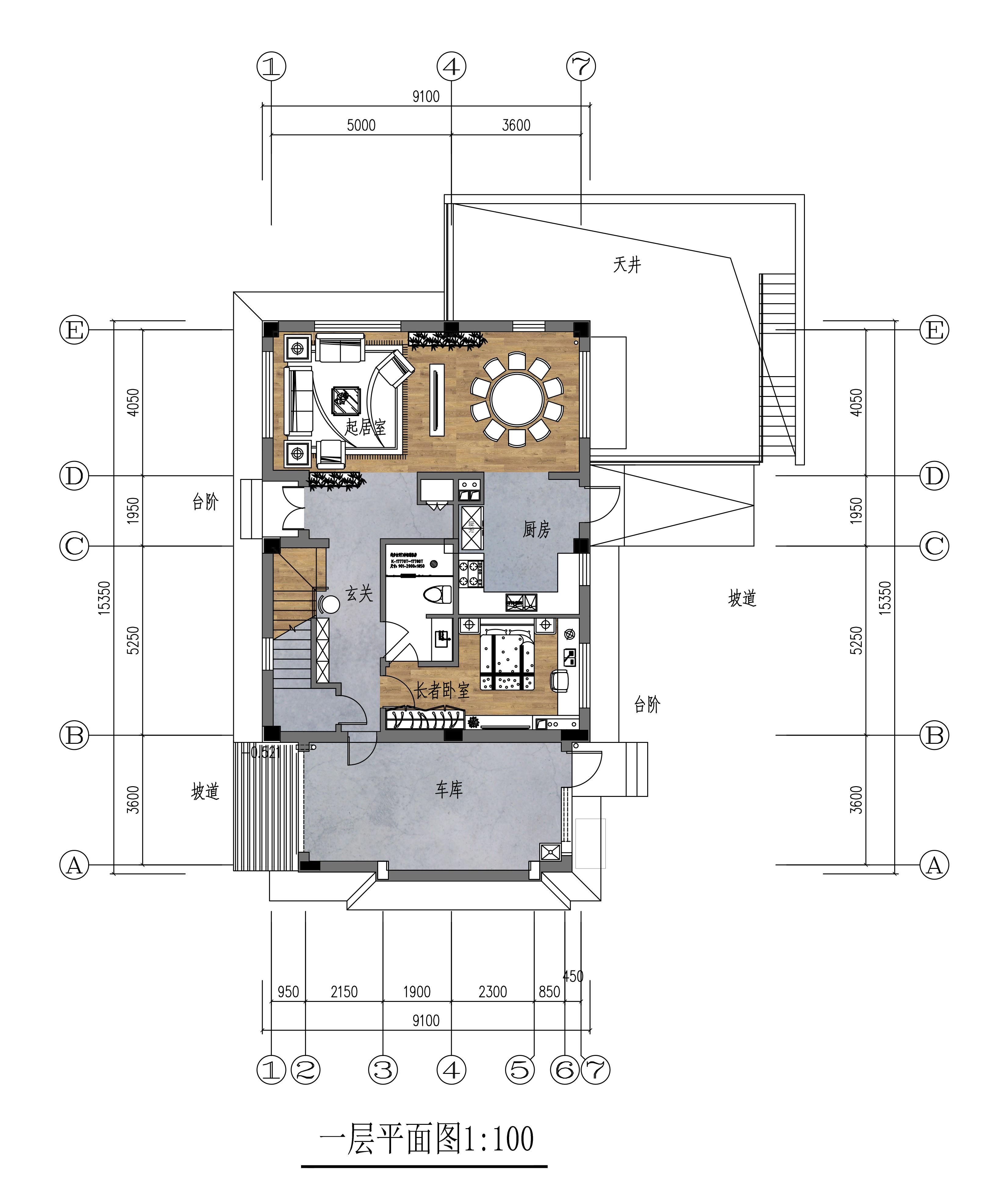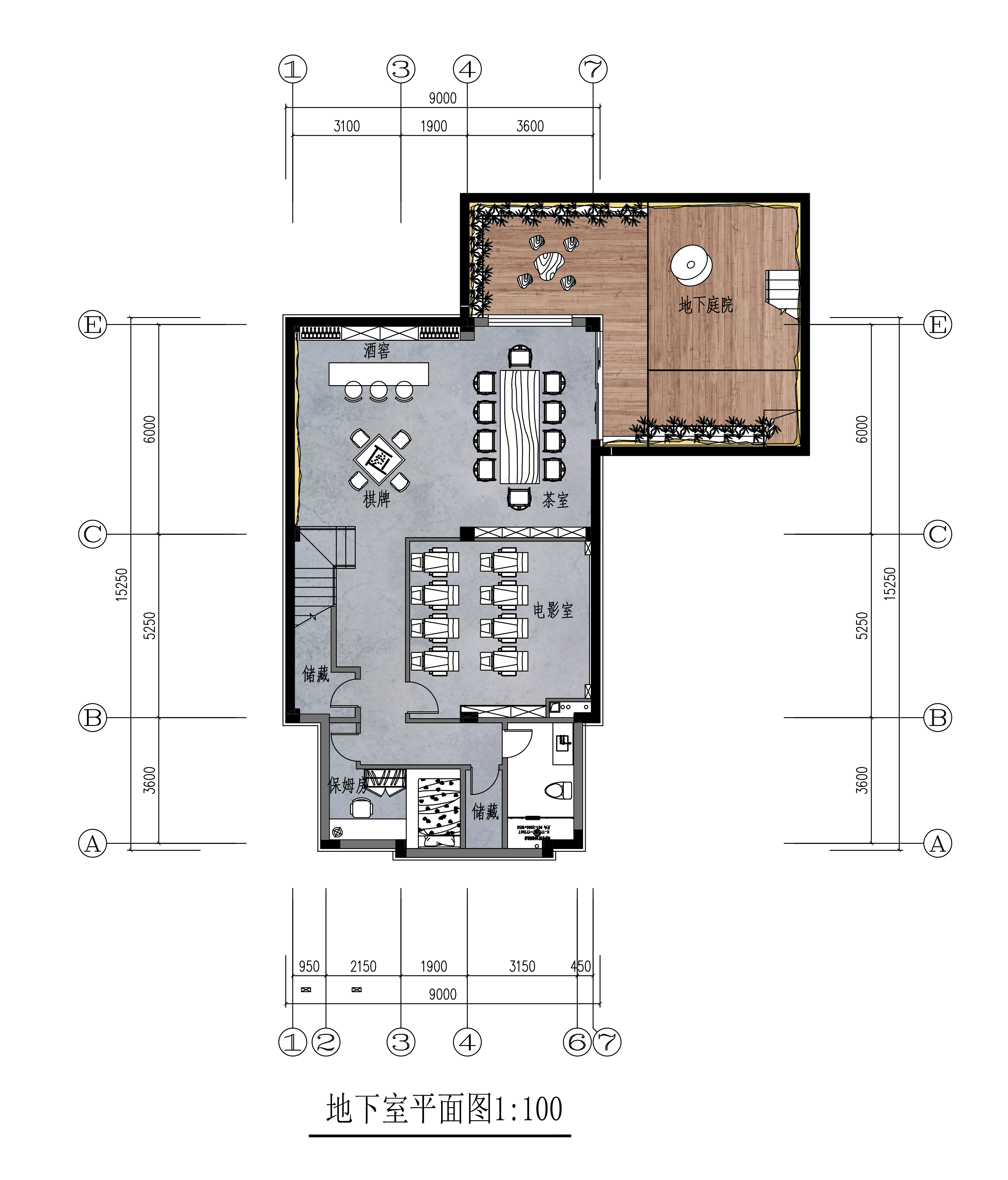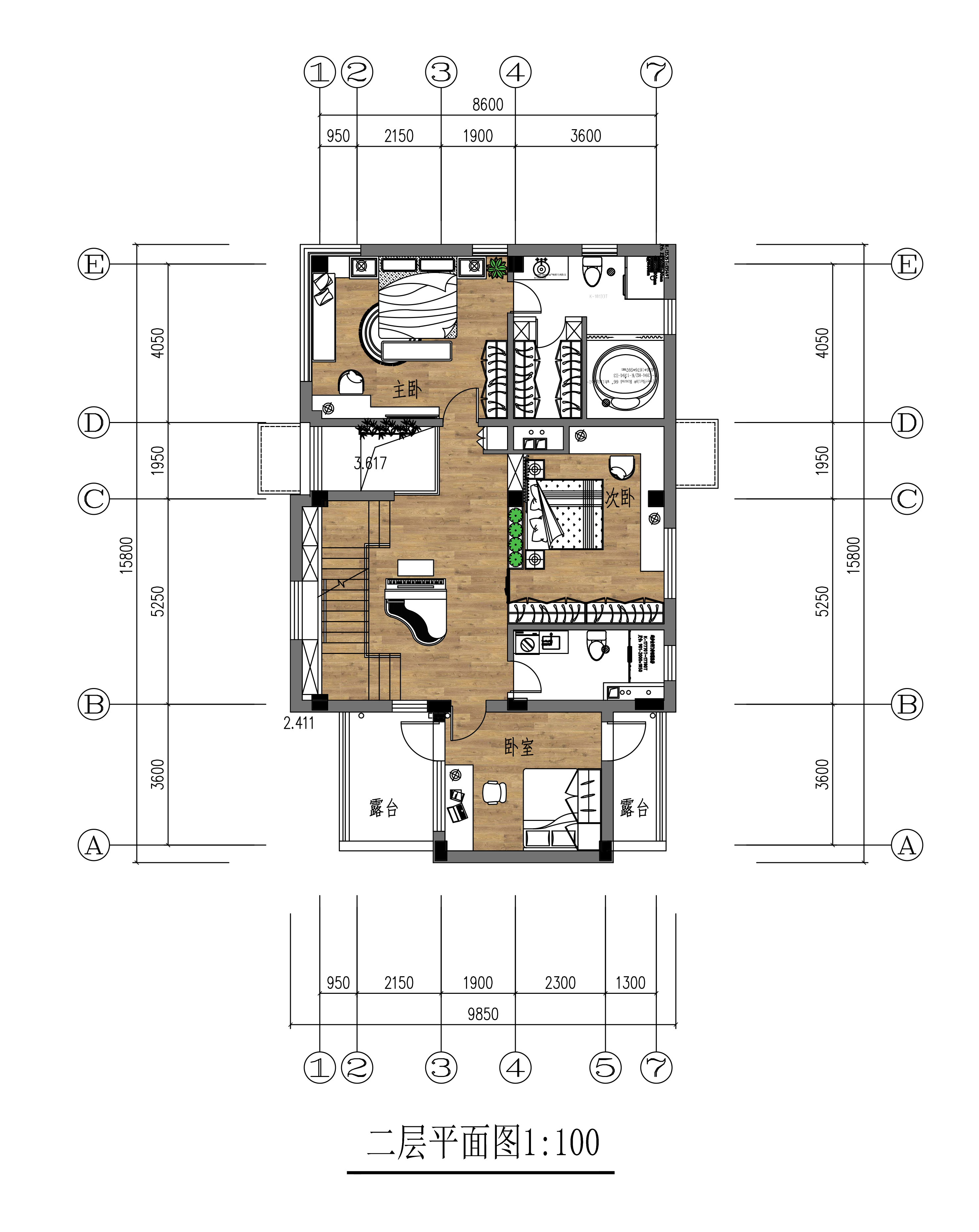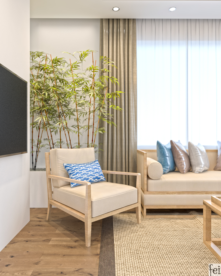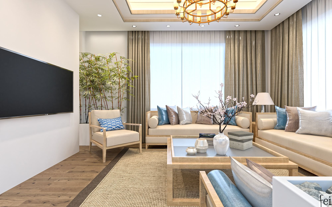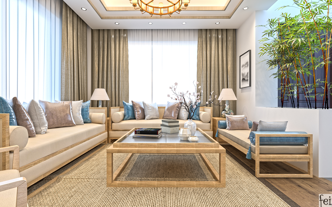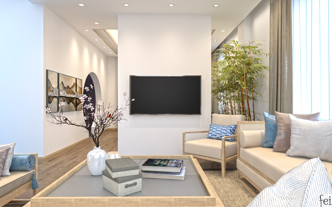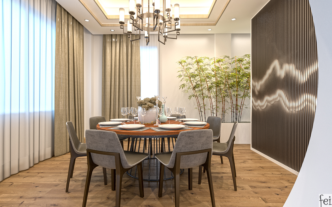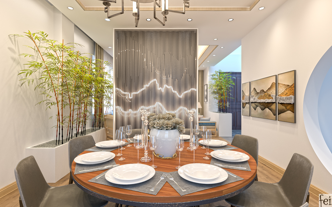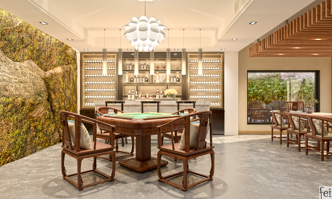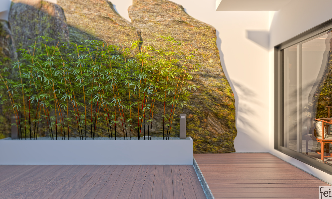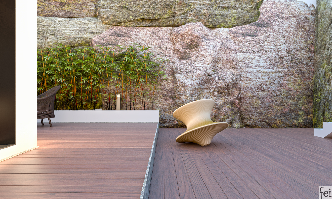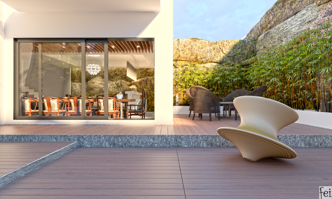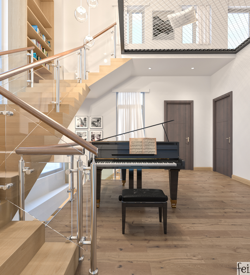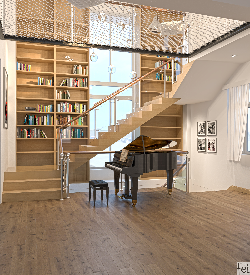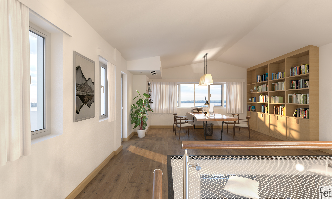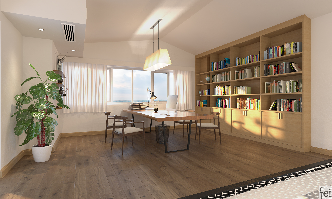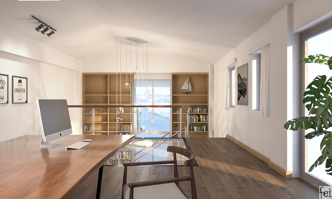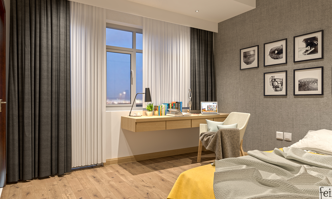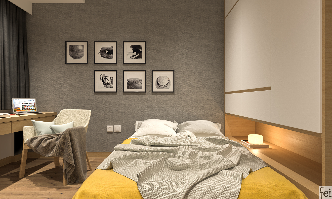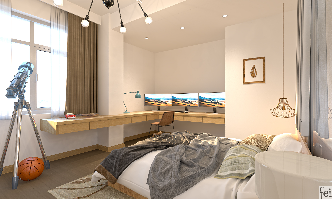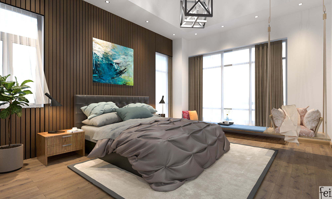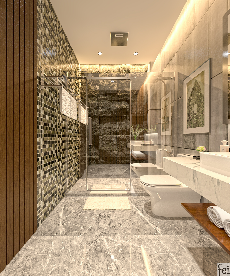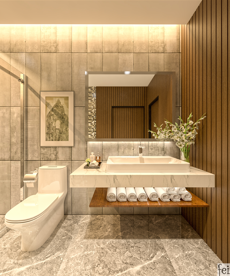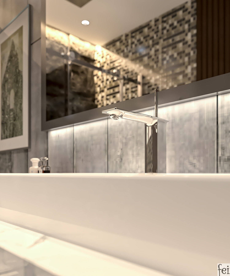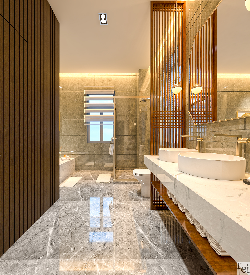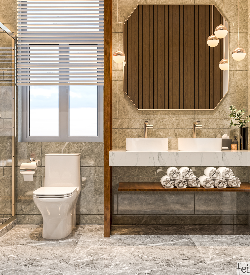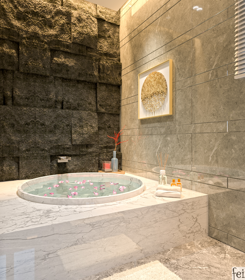Nature into House
‘Reading Life Magic Space’ 2017 Tianjin
Designers Competition
Gold Prize
Type: Competition / Individual
Duration: Oct. 2017 – Nov. 2017
Size: 450 m2
Tutor: Prof. Nailong Zhao
Location: Dongli District, Tianjin
People in pursuit of better living conditions making me think, how about combining the natural landscape into the interior living environment. In this project, I utilized the natural elements of stone, wood, bamboo in the creation of different pictures seen on different floors. Nature and architecture reach a balance here.
The Idea of Bamboo
The site is located in a convenient place with convenient transportation and living facilities.
Comparing to the CBD of Tianjin, This is a place relatively far away from the tall buildings and the stressful working environment.
What’s more, it is a place close to a famous park “Tianjin Qiaoyuan Park”. You can feel the vitality here in the warm spring season, where the duck floating on the water, flowers blossom, leaves swinging.
The design idea is to construct an environment where three generations can all live together, in creating a living space that the senior people in the family have a sense of security, the whole family reunion and living happily.
The famous poet Sushi has once written the poetry showing his living attitude that he would like to eat without meat, rather than live without bamboo. living without meat only makes a man thin, but living without bamboo makes a man vulgar. Therefore I purpose this house is full of nature, having a close connection with bamboo, bringing nature into an interior environment.
Design Proposal
First Floor Plan
Function in Plan: Senior Bedroom, Living Room, Dining Room, Kitchen, Garage, Porch
Basic functions: Daily life, Receiving visitors, Etc.
Design: Connecting the outdoor landscape into the interior with bamboo, creating a courtyard indoor. The functions can fulfill the daily life of senior family members.
Basement Plan
Function in Plan: Tea Room, Underground Courtyard, Video Room, Nurse Room, Wine Cellar
Basic functions: Morning Yoga, Tea, Wine Tasting, Chess, Video Entertainment, Etc.
Design: With the open outdoor space, the teahouse connected to the underground courtyard as the center, the rocks and wood create a quiet atmosphere so that people can get rid of oppression and breathe freely. On the ground floor, it is a relatively more recreational space.
Second Floor Plan
Function in Plan: Bedroom, Cloakroom, Piano Place
Basic functions: Playing the piano, Bathing, Rest, Etc.
Design: According to the age and hobby of children and parents, wooden elements fill the interior space, and the simple and simple style reduces the sense of space compression. There is a good transition between privacy and openness.
LOFT
Function in Plan: Study
Basic functions: Reading, Studying, etc.
Design: Build the entire bookshelf from the second-floor staircase and the window gap to mobilize the reading atmosphere. A net that can sit and read on the middle of the attic and the second floor creates an optimal reading experience.
The entire design did not change much of the wall. I think it is a respect for the original architecture construction.
Render Perspective
Living Room:
The whole family can reunite together, watching TV and chatting.
The central TV wall divides the dining room and living room.
Dining Room
Underground Tea Room:
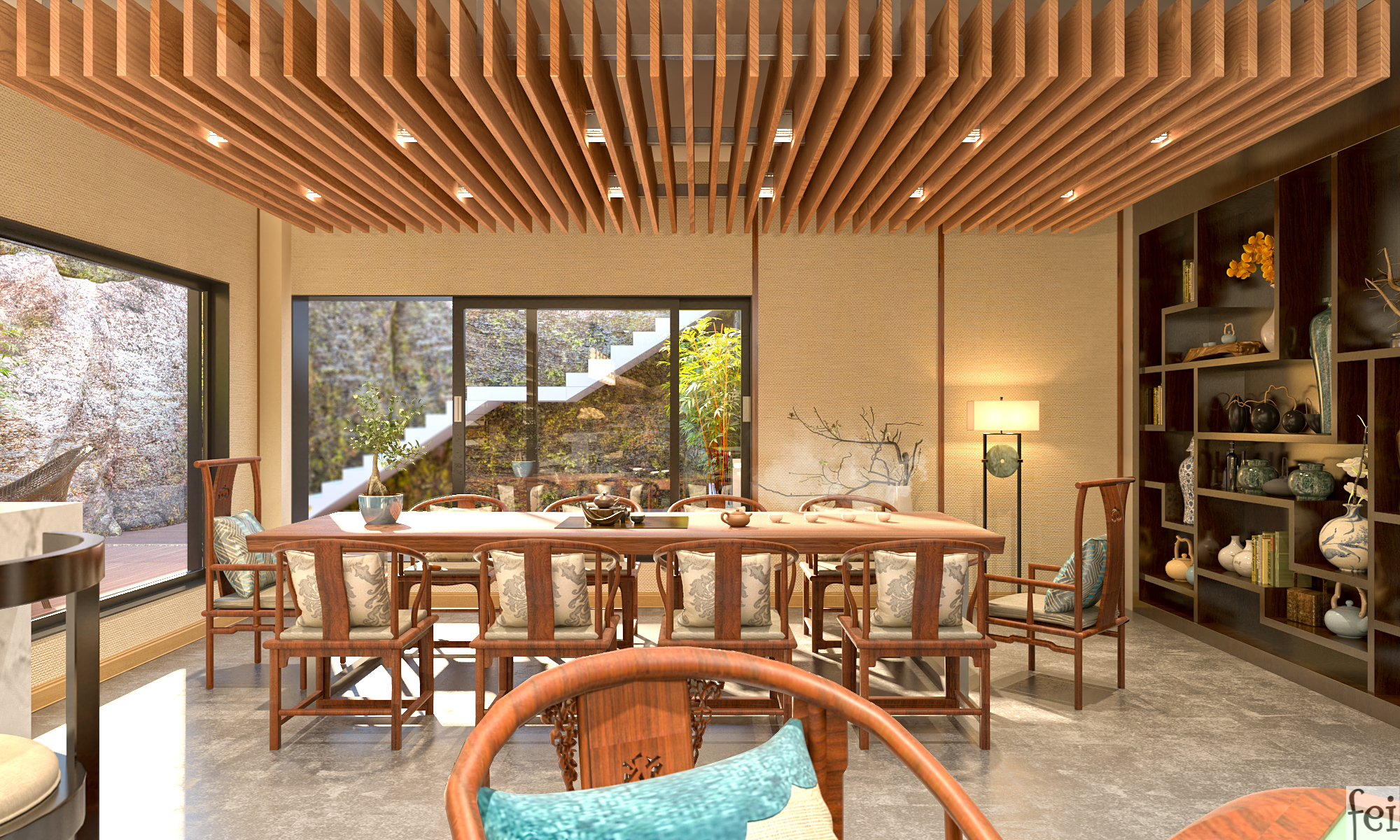
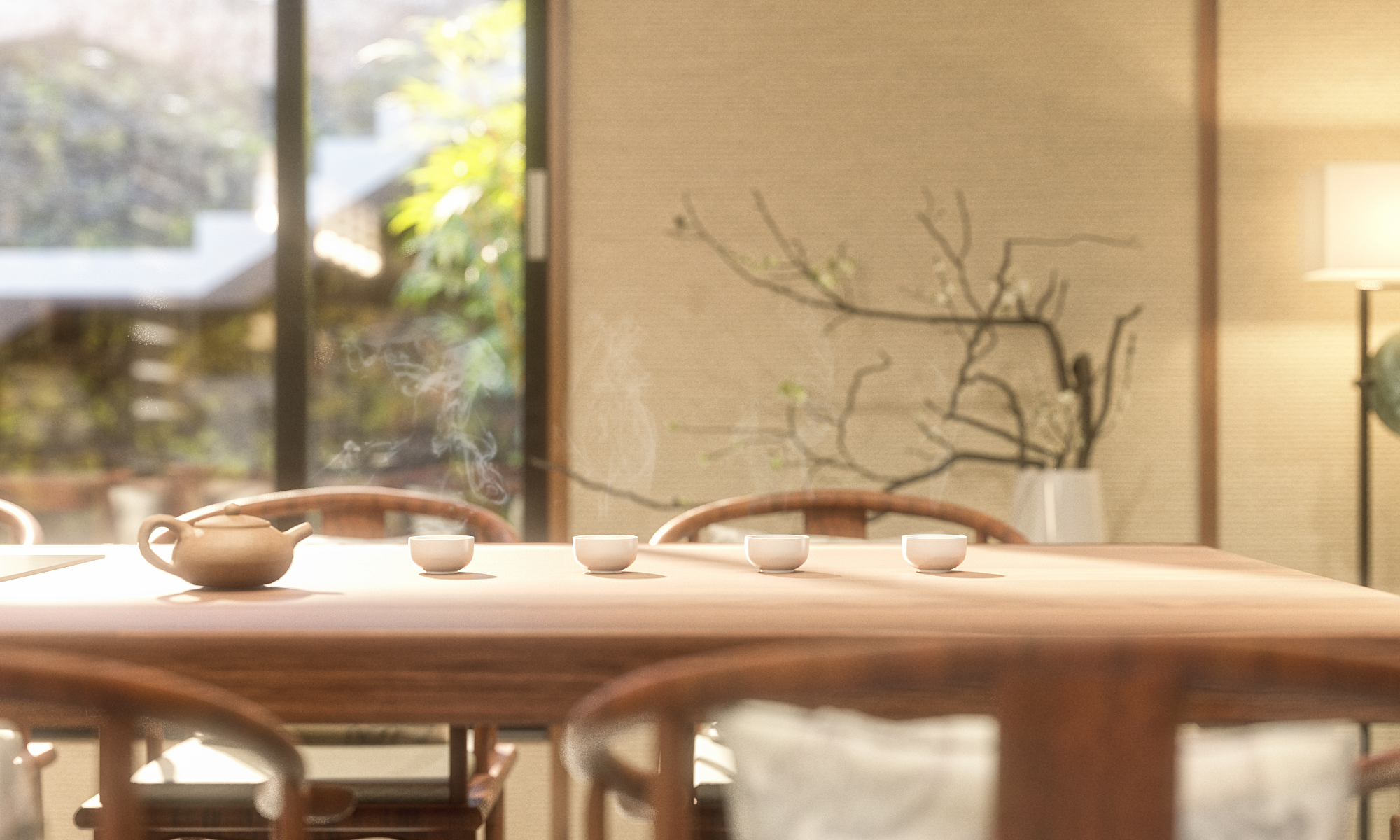
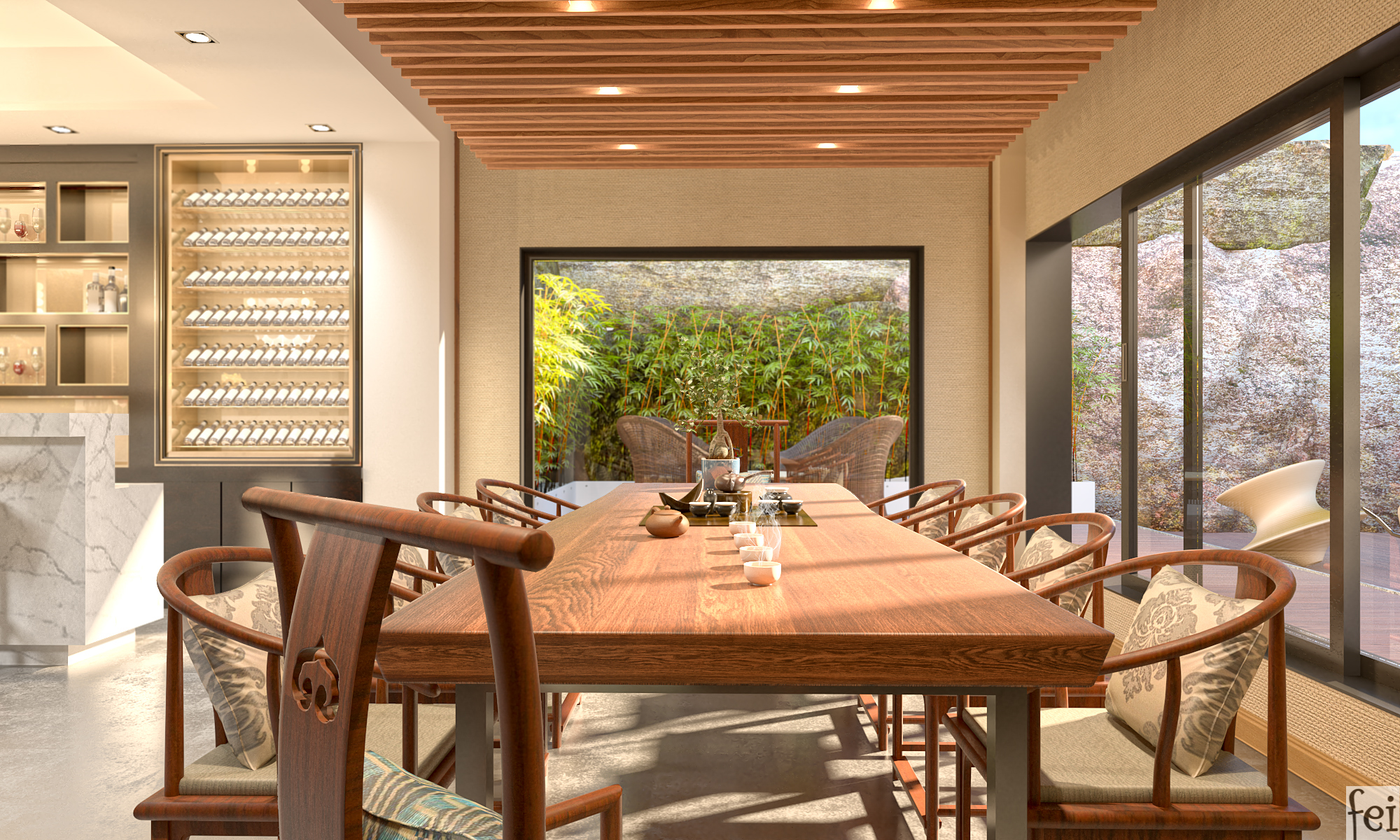
The tea room has an open design, and you can invite friends to come and share interesting stories. Outside the window, there are quiet bamboos, and the sunlight passes through the bamboo leaves, revealing a very fresh color. As time passed, the sunlight entered the room in a different direction. The underground courtyard outside the window can be used for meditation, returning to tranquility and pursue your inner heart.
Underground courtyard:
The Piano Place
Reading Room:
Bedroom
Bedroom with balcony
Bedroom2
Main Bedroom
Restroom
Main Bedroom Restroom


